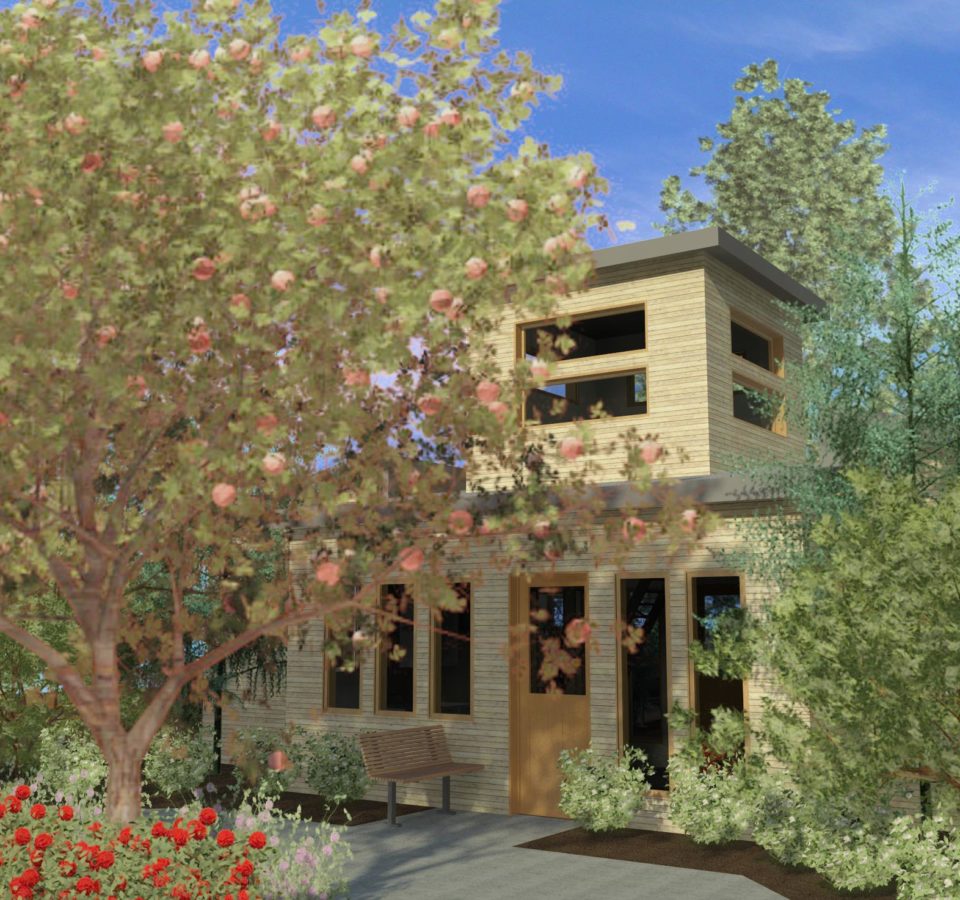“U-Tower” House
The “U-Tower” House is a small 700 square foot, 2-bed/2-bath home designed to fit to a roughly 50′ x 70′ flat lot with minimal side setbacks. In the international style, the exact characteristics of a potential building lot are not considered in the conceptual design. The small size is addressed with a unique layout placing each bedroom and bath in an opposite wing, centered around a common kitchen and dining space. The primary living space is located in a small tower element raised above the center of the home and accessed by ladder. The exterior massing reflects the organization of interior spaces in the roof pitches and window openings. A small circle drive defines the front yard, and in the back the home’s massing creates a courtyard centered around a large tree. Lush plantings throughout the lot create a vibrant experience with year-round interest, enhancing the exterior views from the intimate interior.
