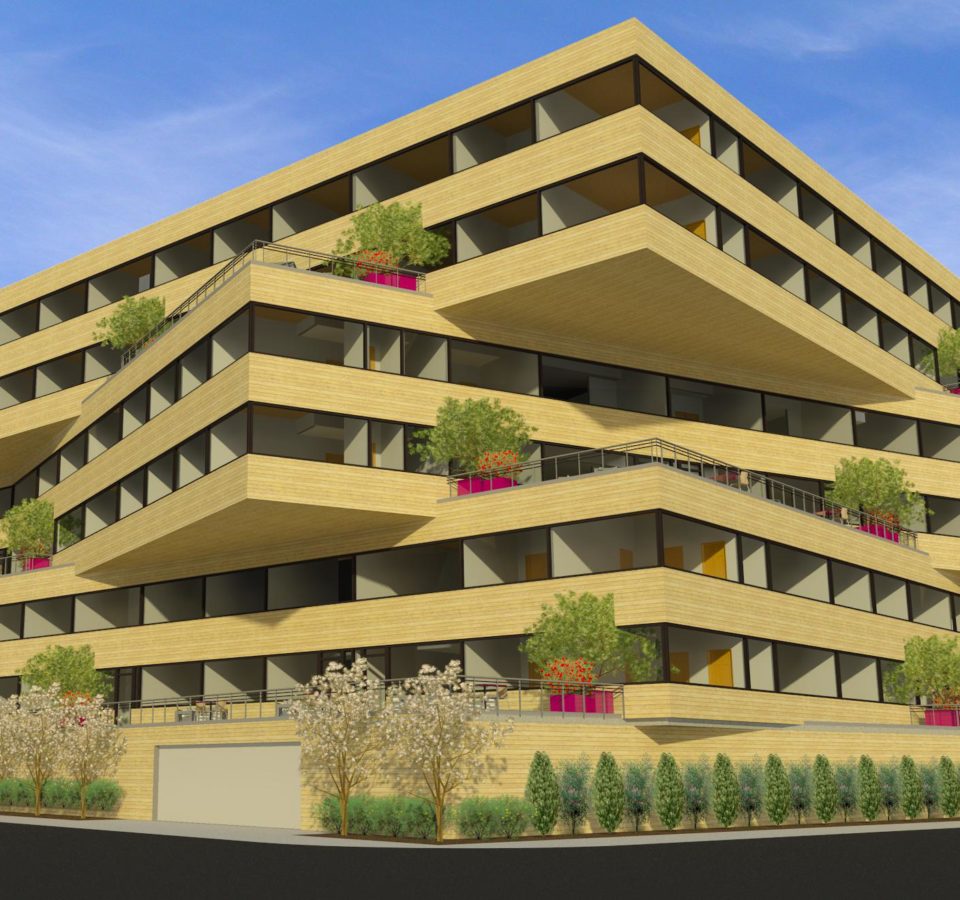Timber in the City
This proposed “Timber in the City” complex showcases the structural and sculptural potential of wood with a series of dynamic timber structures that reflect the ever-evolving cultural fabric of the Lower East Side in New York City. The weaving form of Williamsburg Apartments, pictured here, references the intersection of diverse cultural paths in this community, where a rich common regional heritage has developed. With timber as they key structural and finish material, the heterogeneity of natural wood expresses the diversity and humanity of the local community, creating an architectural landmark that contrasts with the historic concrete and masonry vernacular of the neighborhood.
The residential structure features horizontal cross-laminated-timber (CLT) floorplates; the horizontal use of structural timber is reflected in the façade with fully-continuous strip windows around the building, creating a horizontally-striped solid/void reading. The solid portions of the façade are comprised of vertical CLT cantilevered off of the horizontal floor plates, finished with horizontal cedar siding. CLT is uniquely suited for this two-way-slab application because the laminations in both directions are leveraged structurally. Every two floors, transfer slabs with 10-ply CLT and 4” of reinforced concrete transfer loads between the column grids as the building massing alternates.
Leveraging the sustainable and humanistic benefits of timber to create a stunning new space for the community, Cedar Commons restores the heritage of community synergy in the Lower East Side while showcasing innovative new ways to build with wood.
